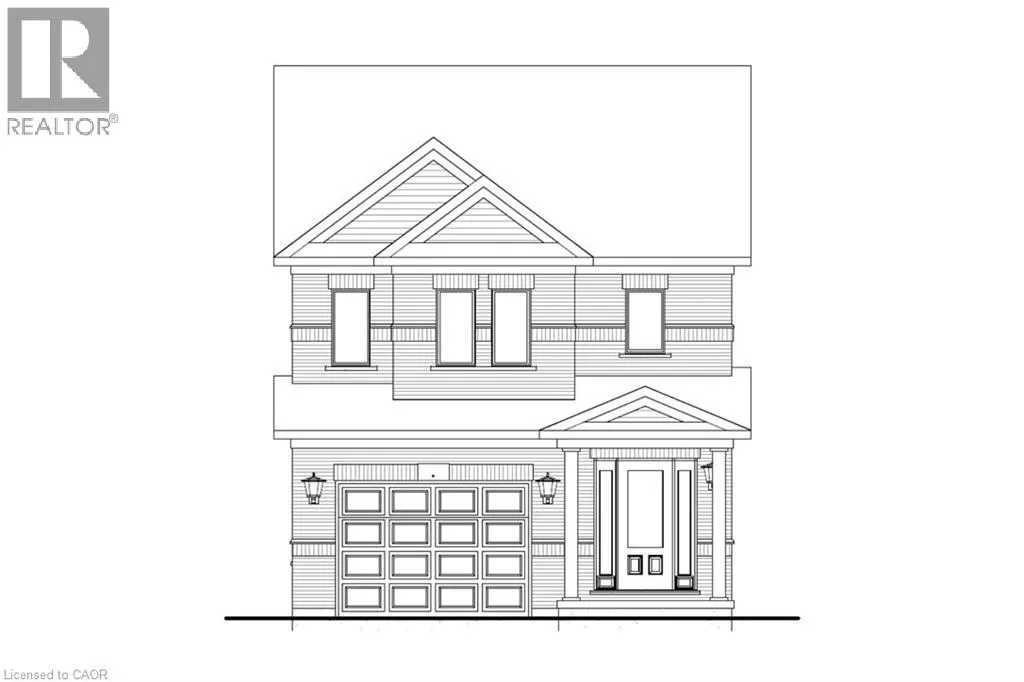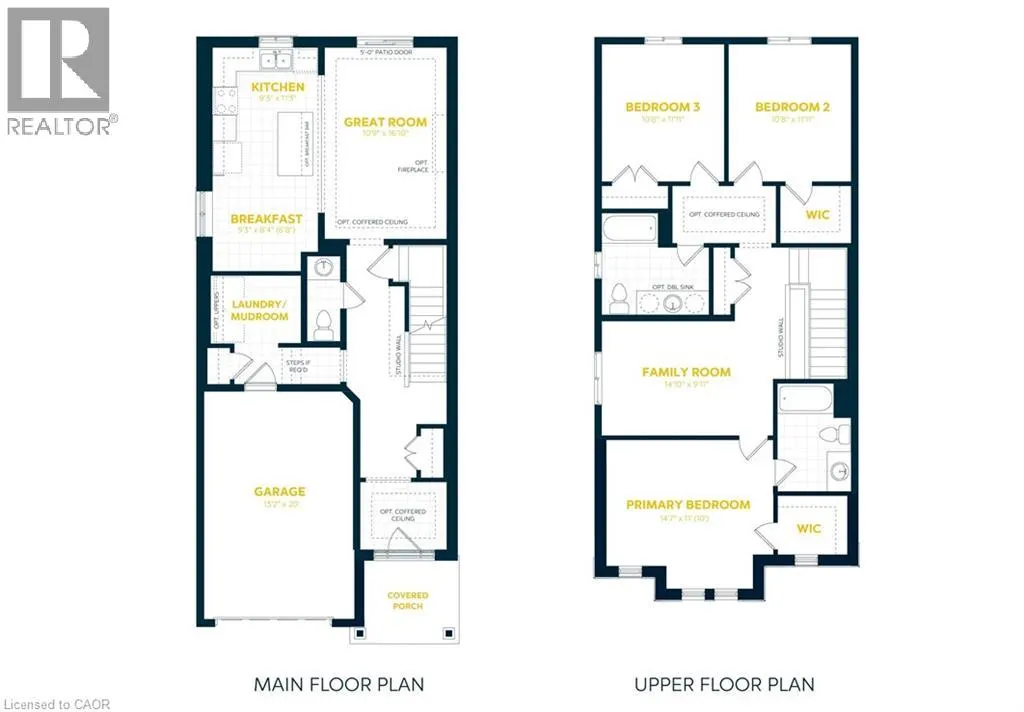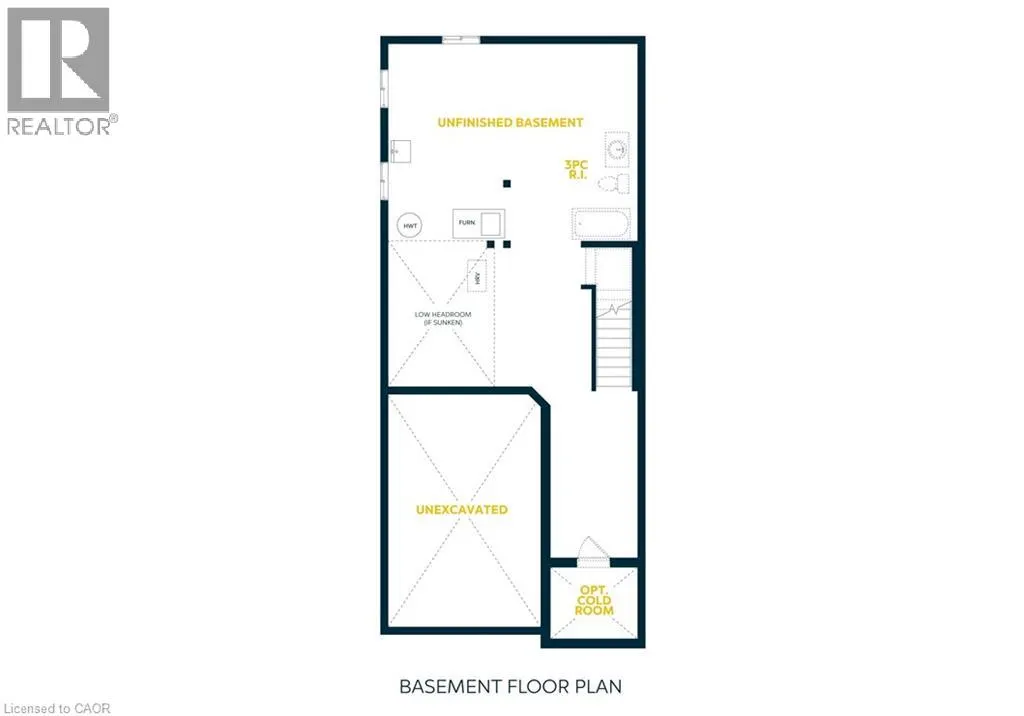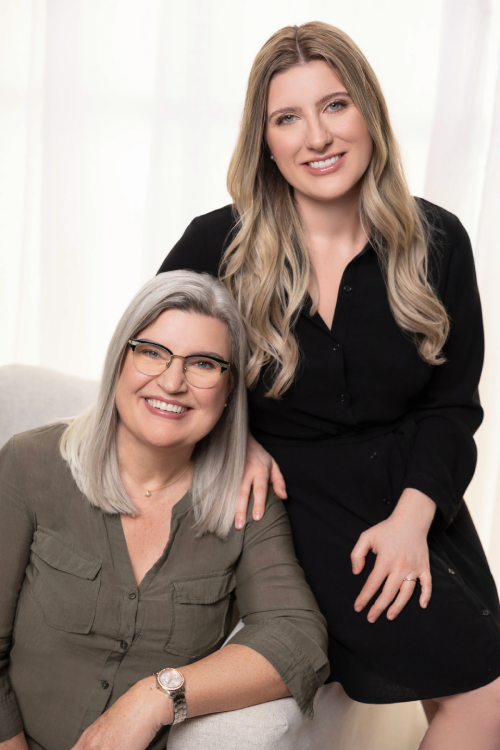Property Type
House, House
Parking
Garage: Yes, 2 parking
MLS #
40768260
Size
1850 sqft
Basement
Unfinished, Full (Unfinished)
Listed on
-
Lot size
-
Tax
-
Days on Market
-
Year Built
-
Maintenance Fee
-





